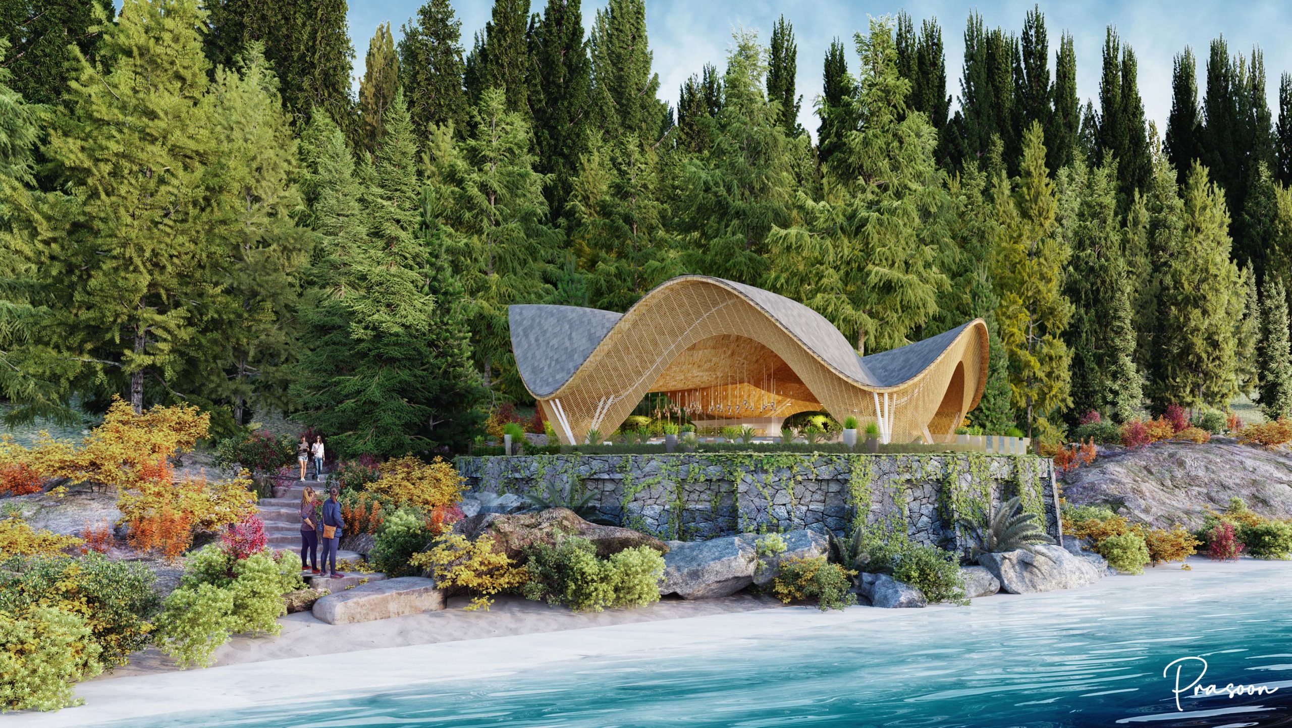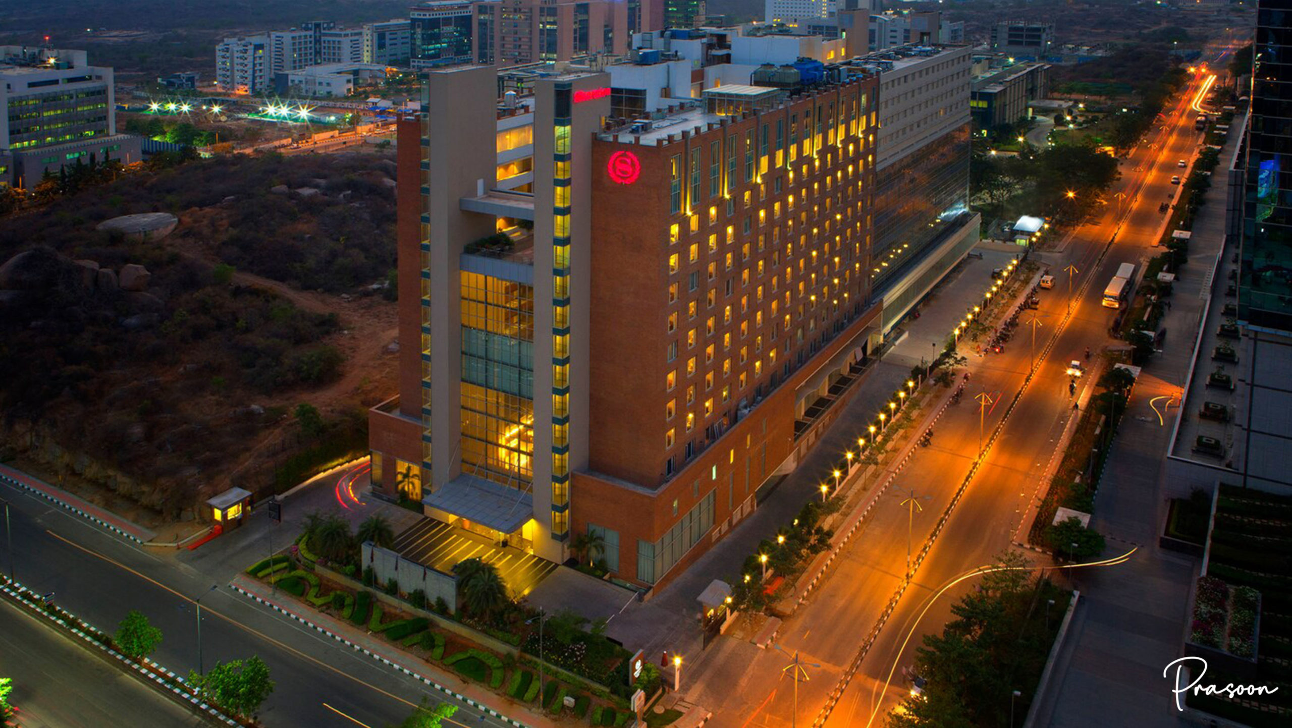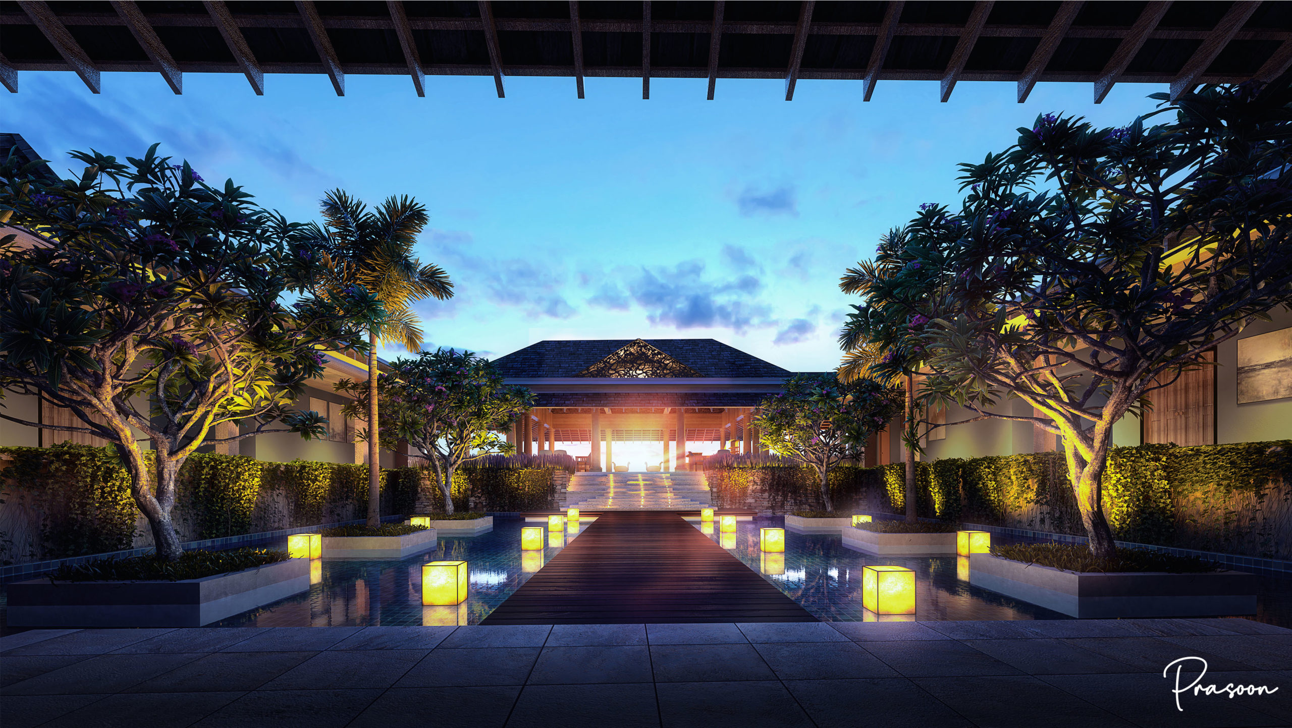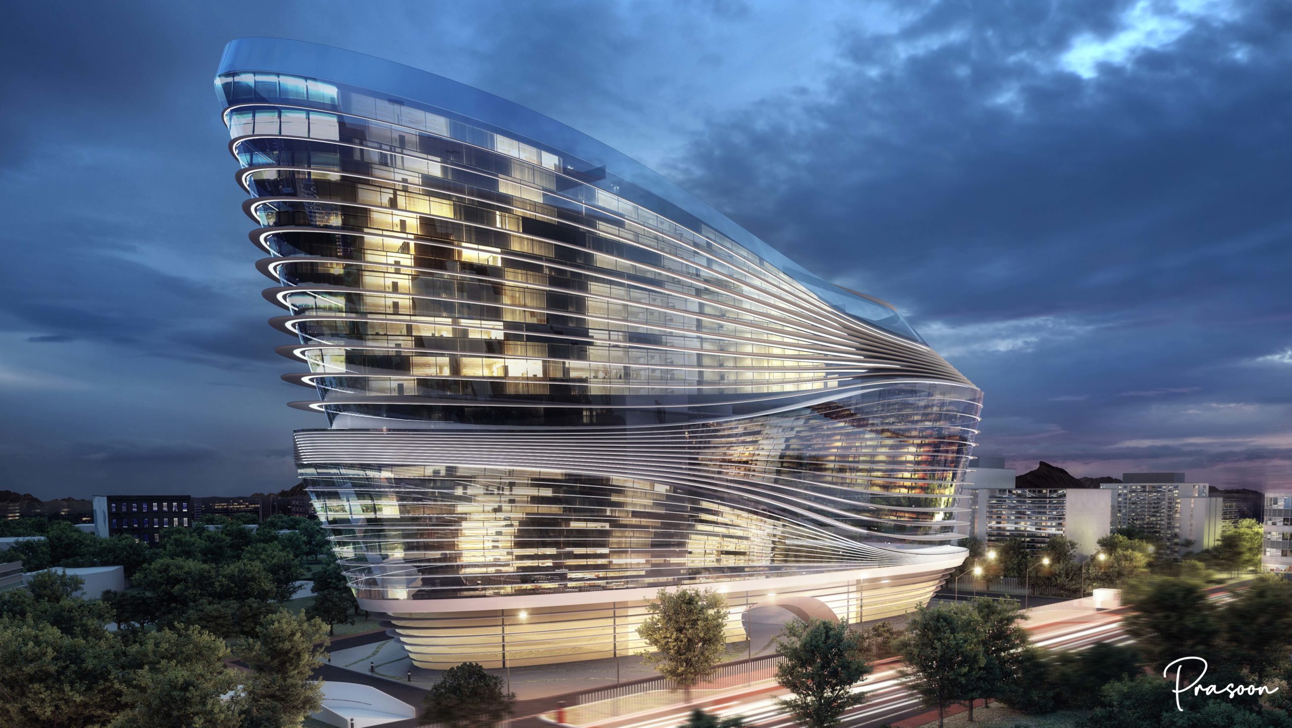
Location: Antigua, WI
Project Type: Hospitality
Built-up Area: 560 sqm
Project Description
The proposed beach restaurant is located on an idyllic piece of land on the pristine Turtle Bay Beach, Antigua. The site is framed by the panoramic views of the surrounding mountains, Caribbean waters and the lush flora of the region. With biomimicry at its heart, the parametric form for the restaurant has also evolved from the indigenous Caribbean flower- plumeria.
The dynamic form of the restaurant renders it a grand yet light experience. The openness of the design evokes the engagement of all the five senses with the pleasant sounds of the burbling water, delectable aroma, fresh breeze, sumptuous meals and uninterrupted views of the seascape. For a vibrant Caribbean experience, the ceiling features local woven bamboo design while being entirely made-up of locally sourced materials.
While fresh and captivating, the restaurant form has been envisioned with a local flavour to create a functional sculpture.

Location: Hyderabad, India
Project Type: Hospitality
Built-up Area: 38,600 sqm
No. of Rooms: 272
Project Description
An opulent hospitality architecture design Sheraton is well-situated in the prime location of the city amidst green landscapes and skyline views. The easy connectivity to all major IT companies and popular tourist spots makes this property an ideal retreat for corporate as well as leisure travellers.
An epitome of luxury, comfort and convenience, the hotel is an abode to 272 modern and well-furnished rooms, ensuring a truly gratifying experience to the patrons. With its gracious hospitality and a number of signature services and excellent amenities, this upscale property has conquered many hearts across the globe. There is an elegant executive lounge presenting an ideal setting for a high-profile conference as well as a small corporate meeting. The duo of a party hall with chic ambience and a ballroom with tranquil setting is perfect for organising events like special private dinners, lavish gala dinners and exclusive corporate events. Clients can socialise with friends and treat their taste buds with the scrumptious delicacies served at the wonderful dining options, including all-day and a fine dine restaurant and an amazing bar lounge.

Location: Dominica, WI
Project Type: Hospitality
Built-up Area: 20,625 sqm
No. of Rooms: 130
Project Description
Anichi Resort & Spa is a one-of-a-kind Marriott Autograph Collection Hotel. Nestled on Dominica’s picturesque Picard Beach, this 12-acre eco-chic project fuses the unique attributes of the Autograph Collection with a sophisticated, tasteful design that embodies and celebrates the resilient essence of Dominica.
The resort responds to the site’s topography and climate in a manner that enhances the natural landscape. It creates beautifully landscaped external precincts while framing the spectacular views out to sea for each unit. The resort architecture is designed in the Caribbean Vernacular with posh porch, fancy balconies and rich mahogany details. Staying true to the Dominican roots, some of the most captivating architectural elements in the resort have been borrowed from the local architecture to acclimatise the resort with its surroundings. The roofs are inspired from distinctive ‘ti kai’ hip roofs that can withstand hurricanes and abundance of rainfall while the entrance canopy has been derived from Mouina, an indigenous marvel of the Kalinago tribe expressed in a dynamic colloquial model. Careful consideration of the wind direction, vehicular circulation, rain and lateral views led to the vernacular-dynamic design with architecture that connects to the local history.
Designed to subtly woo onlookers, Anichi Resort & Spa tastefully blends tropical foliage with impressive, world-class architecture, creating inviting, intimate spaces that converge indoor/outdoor essences. A confluence of the scenic views of hillside, rainforests and beachfront create a wow on arrival for the guests leading them to take a dip in relaxation, rejuvenation and everything else that resort stands for. The guest experience has been designed to seamlessly connect dramatic, light-infused interior spaces with tailored landscapes. Each element of the resort is connected through an intricate labyrinth of intimate outdoor spaces which take advantage of the magnificent Dominican climate.
As an Autograph Collection hotel, Anichi Resort & Spa exemplifies a unique character and personality with the qualitative and spatial intent in design. The eco-chic resort aims to appease one’s sense of well-being while simultaneously provoking playful discoveries and quiet introspection.

Location: Goa, India
Project Type: Commercial
Built-up Area: 60,965 sqm
Project Description
The Voyager is a commercial development spanning across 60,965 sqm area strategically located in Panaji, around the heart of all the action that Goa stands for.
The design is an abstraction of the fishing boats swarming the waters of the coastal city enhanced with a fluid, waveform exoskeleton that evokes marine movement keeping in line with the element of biomorphic forms & patterns of biophilic architecture. The idea was to incorporate the contextual references in an abstracted manner and combine them with practical responses to climate, functional and biophilic requirements of commercial architecture. The abstraction transforms the literal into something iconic, allowing multiple interpretations of these references both in terms of how they are applied and how they are read.
The overall design explores the spatial and human opportunities that exist and realise more focused results to the triple bottom line of people, planet and profit in an iconic setting.





