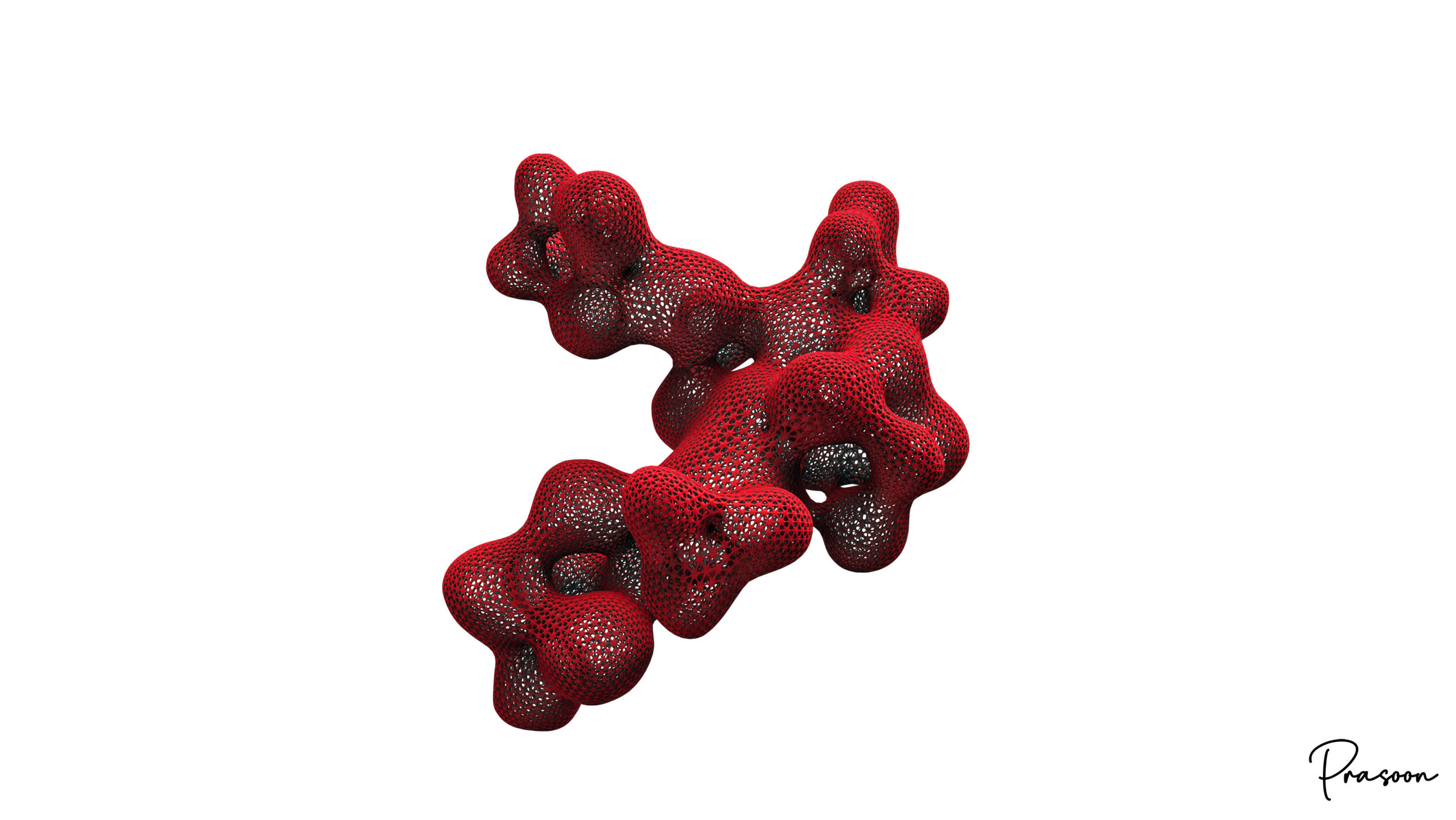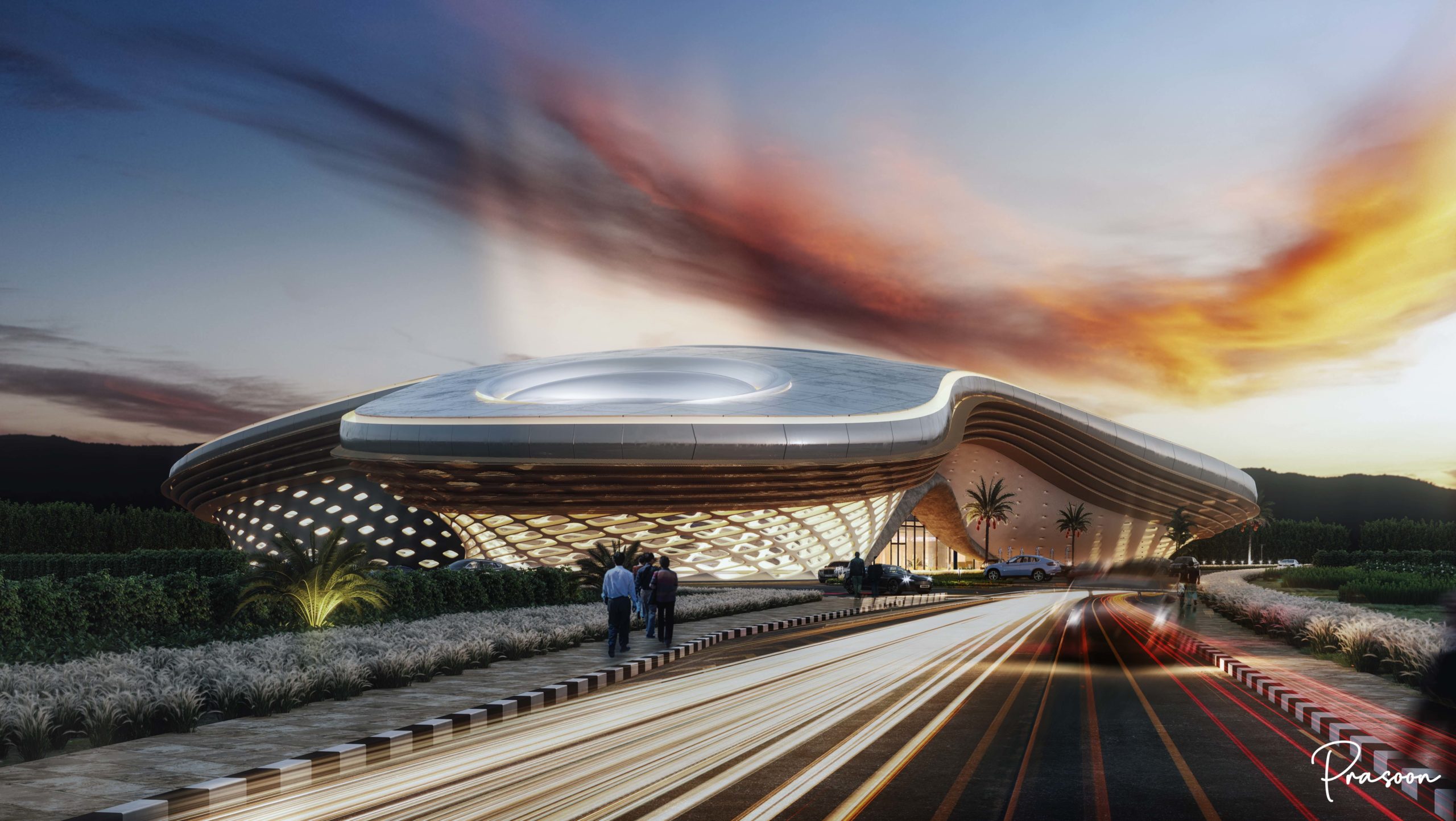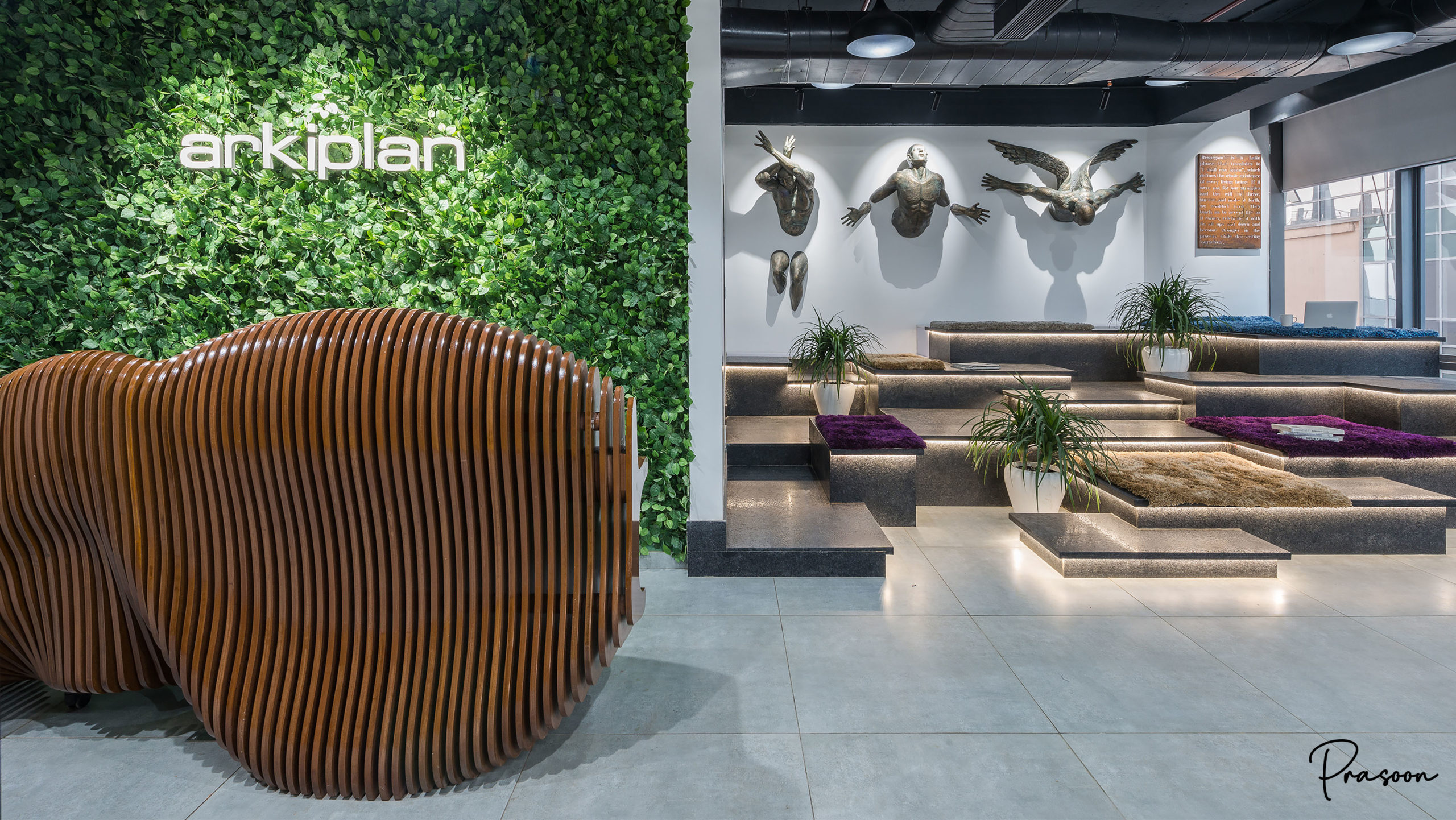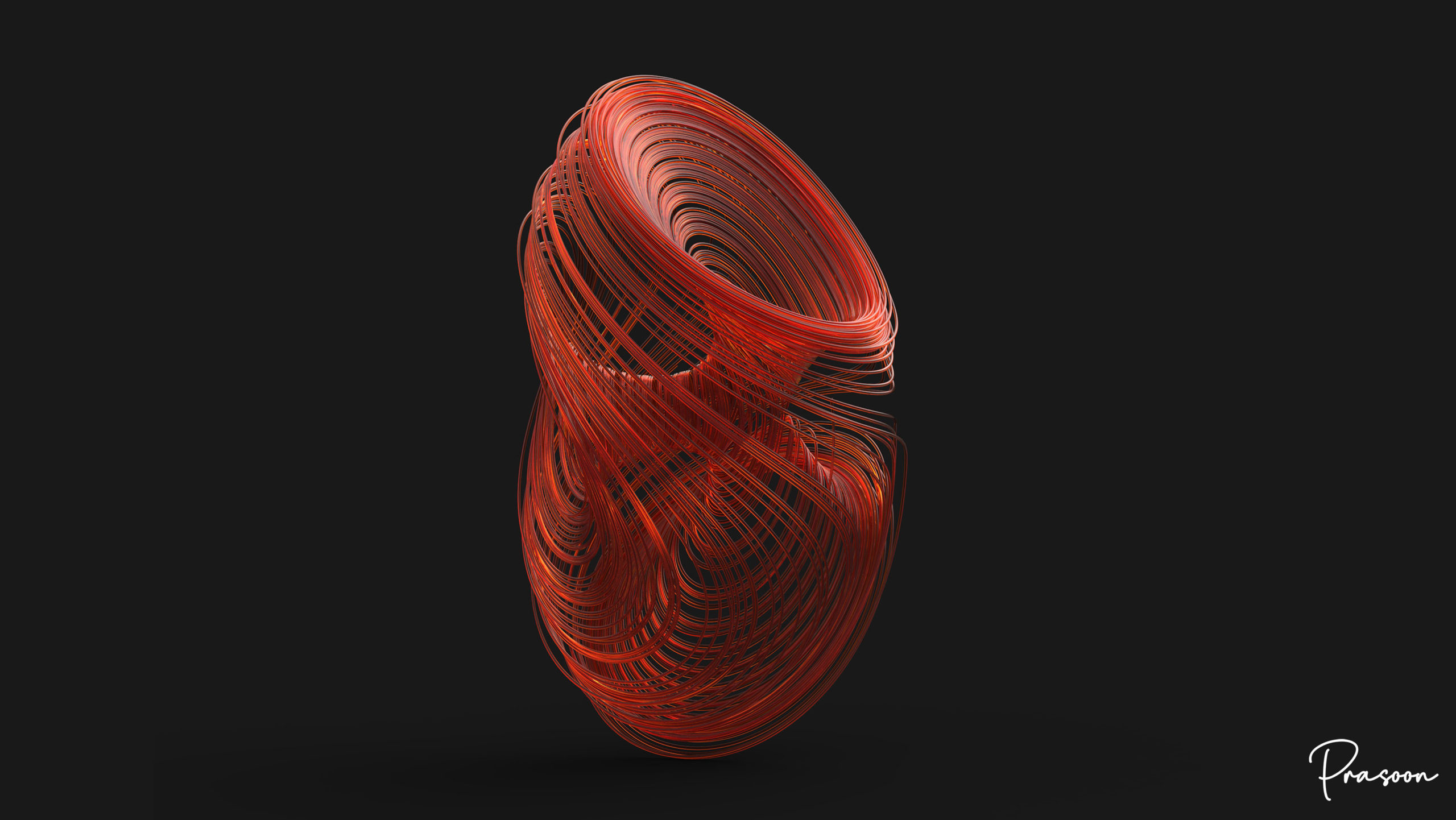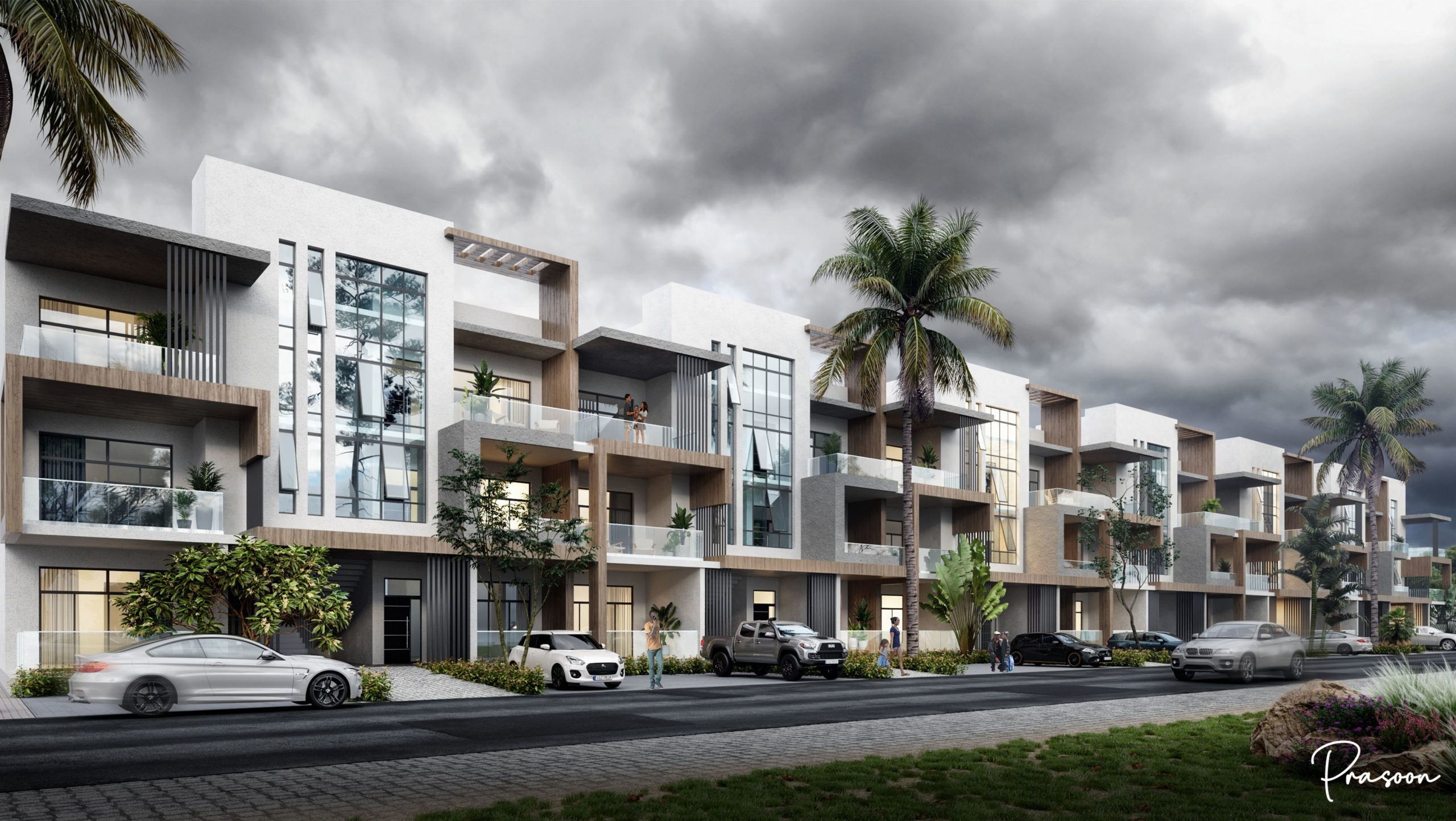Location: Manhattan, New York, USA
Project Type: Memorial
Project Description
The nature of the world is that it is always transforming; randomly and erratically. It’s a product of circumstances, changes, of forces beyond our scope and reach. One such change is natural calamities. No matter how high we build our walls, how deep we lay our foundations, they end up affecting us, challenging the very core of our existence- forcing us to rebuild the foundations of our life from rock bottom.
And yet changes are the fabric of life. The known depth of this fractal is birth, and every change results in a rebirth. Despite the knowledge of the fractal nature of change, we choose to be; we persist, resilient like never before.
This sculpture is that process, moving out from enclosed safety to the enormity of the world. Its core is the three-pointed cosmological Taíno’ Cemi/Zemí’, where the central peak is the home to Yaya, the creator, the mouth like point representing Coabey, the land of the dead and the final point representing Goiz, the land of the living. The triad converges at the womb, representing the seed of life, a core to sustain the creator, the destroyer and the preserver. To the Taíno, zemí is an abstract, a concept imbued with the power to alter circumstances and social relations.
And for us, zemí is the symbol of power, to tell the world, that despite changing civilisations, evolution, invasions and times, we will come to be, continue to be, just like zemí, never fading in the rings of life. Despite all odds, we rise, survive and thrive, like we always have!
It’s a contrast between the strong swirl of winds where life struggles to exist and a complicated thread of change, moving along existence to create a fractal that we call life.


