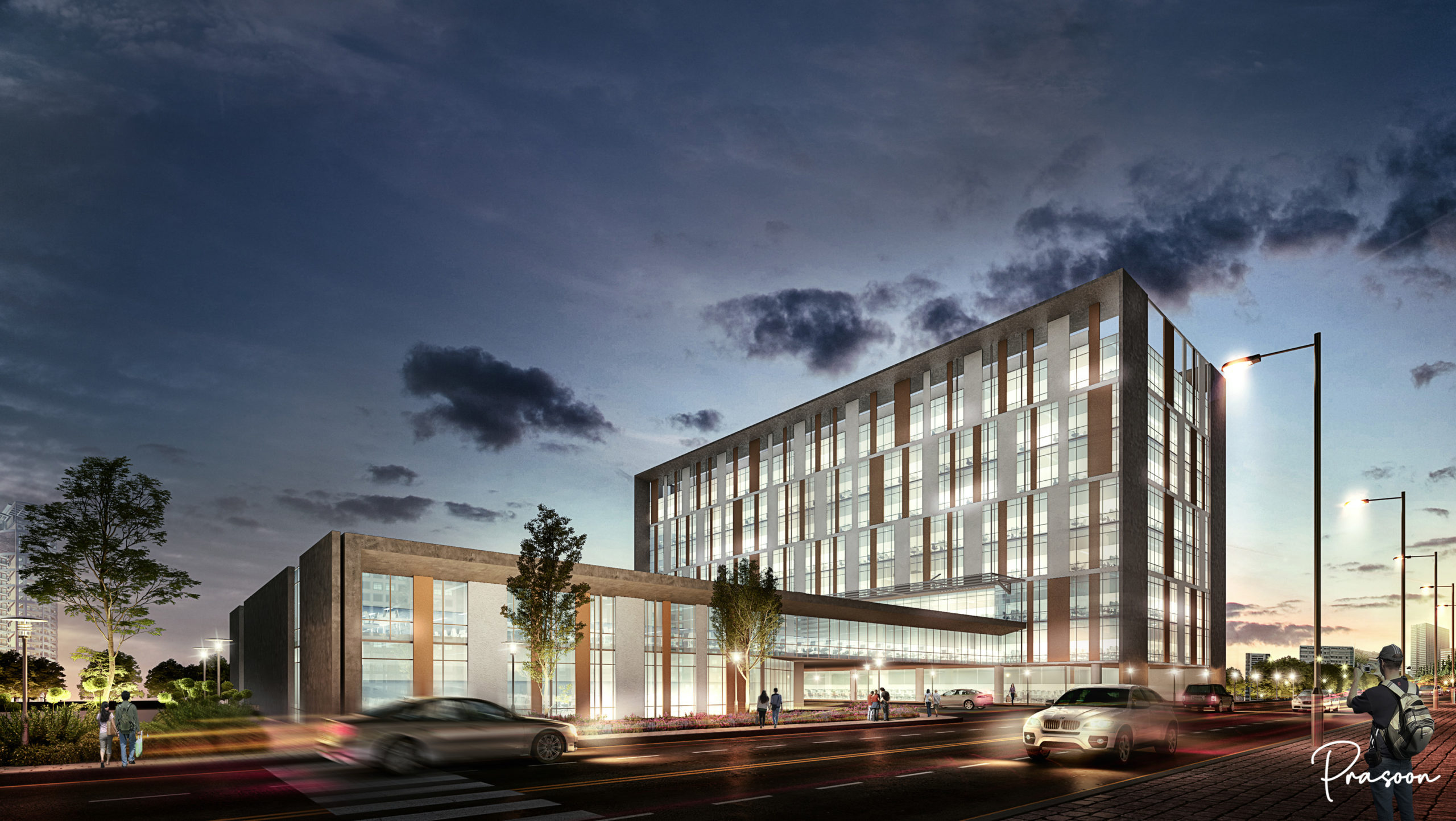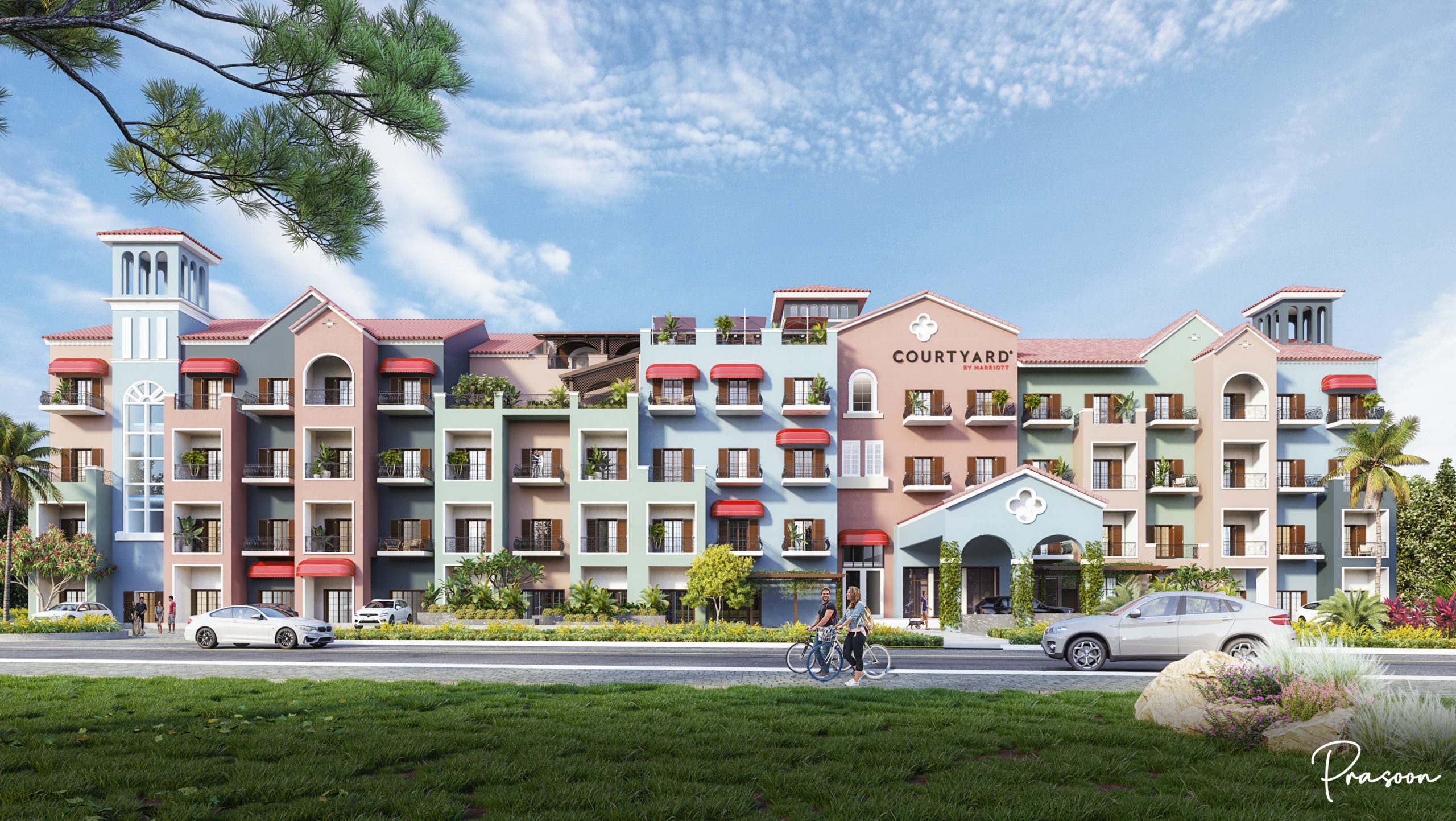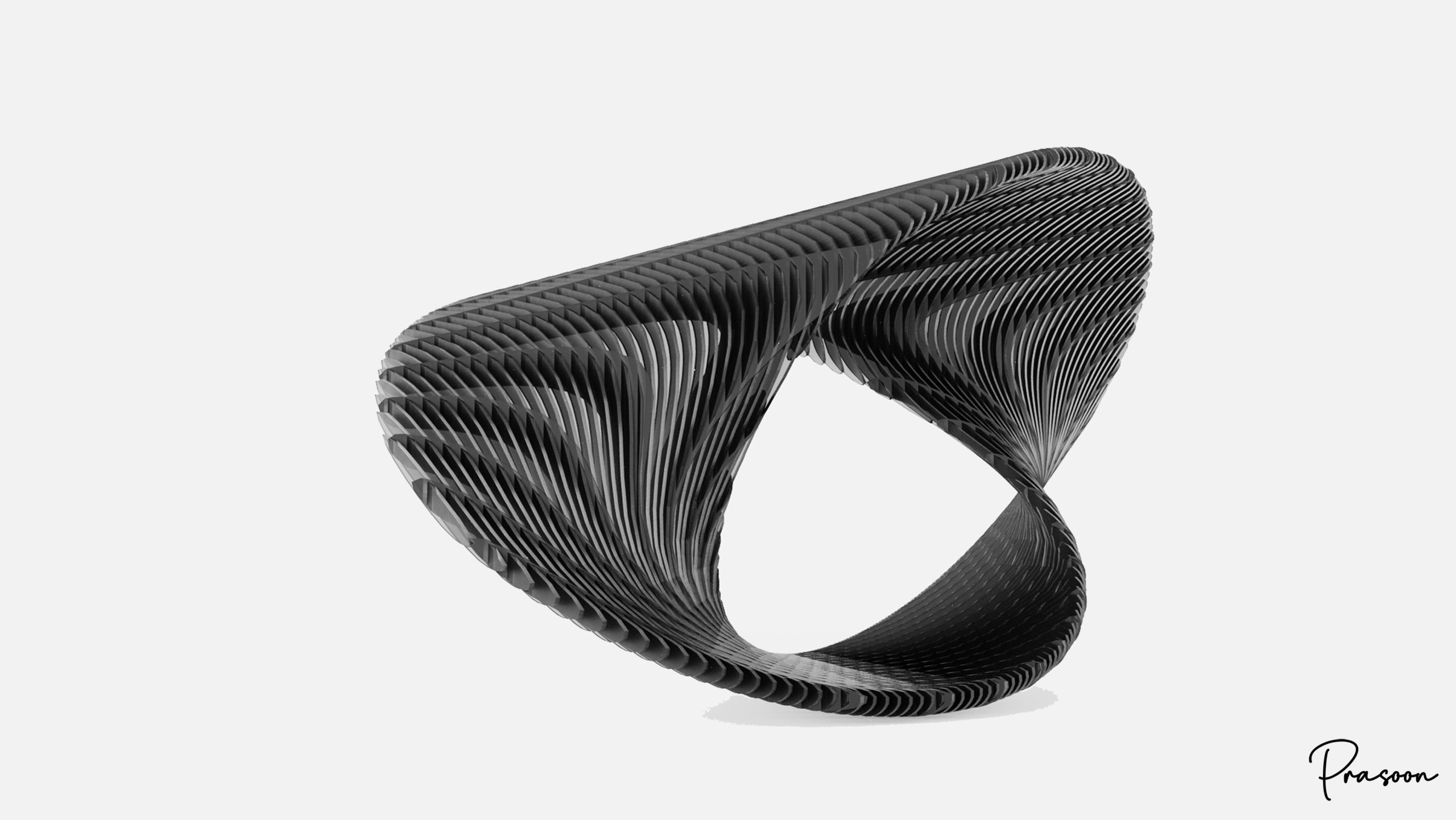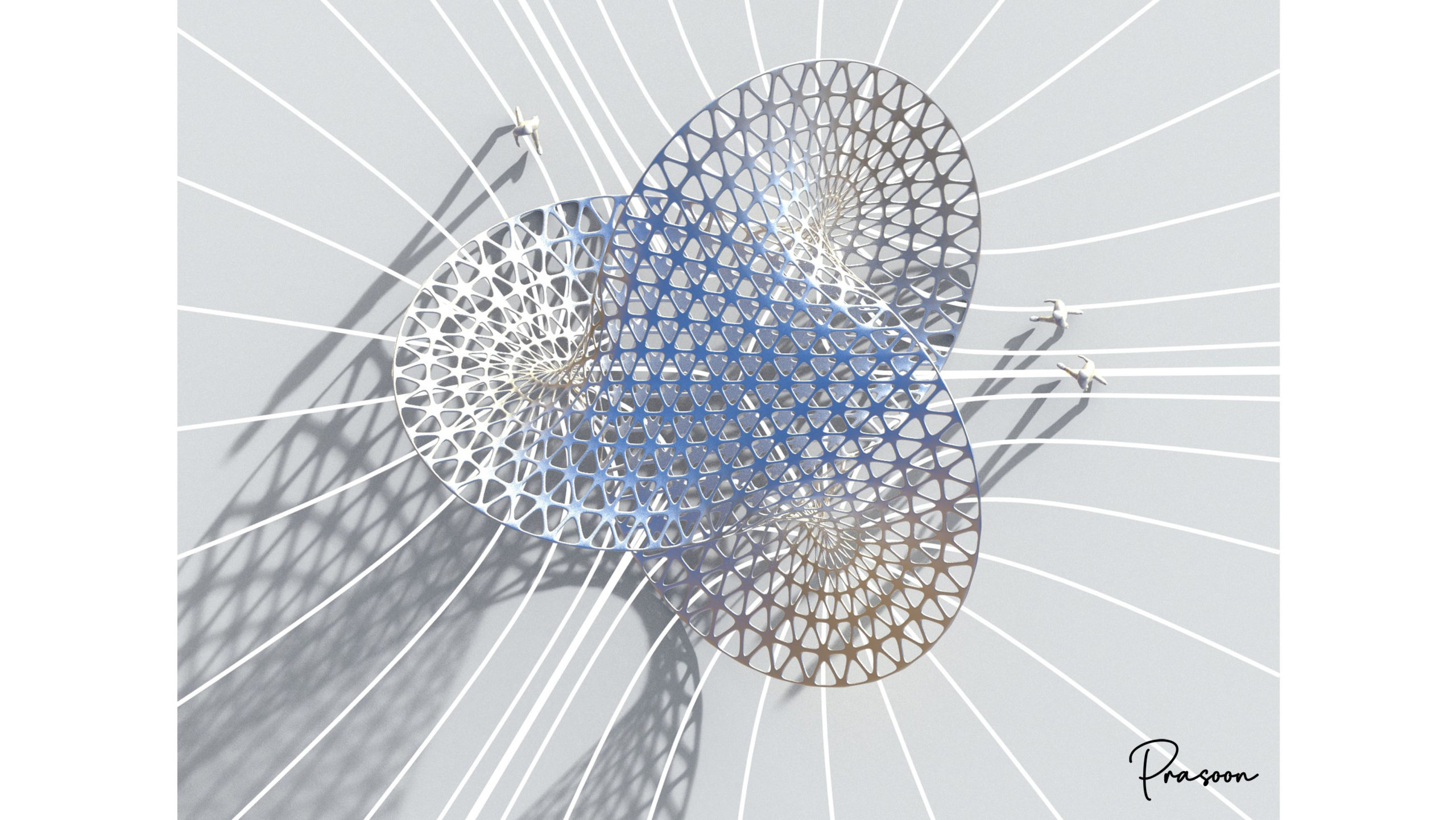Location: Jabalpur, India
Project Type: Commercial
Built-up Area: 31,500 sqm
Project Description
Located in Jabalpur, India, IT Park has been built to sustain and support local industries in tier-2 and tier-3 cities with world-class infrastructure.
The mid-rise commercial complex spans across 31,500 square meters with office spaces of varying scales and amenities like indoor active spaces for gym, café and food court to encourage more opportunities of interaction and exploration with the surroundings. The complex is set to be 4-star GRIHA green-rated development. It utilizes optimum daylight and passive cooling techniques to make the most out of the available resources without any additional impact. The complex also features a solar yard to fulfil the energy requirements while an on-site Sewage Treatment Plant reduces freshwater consumption.
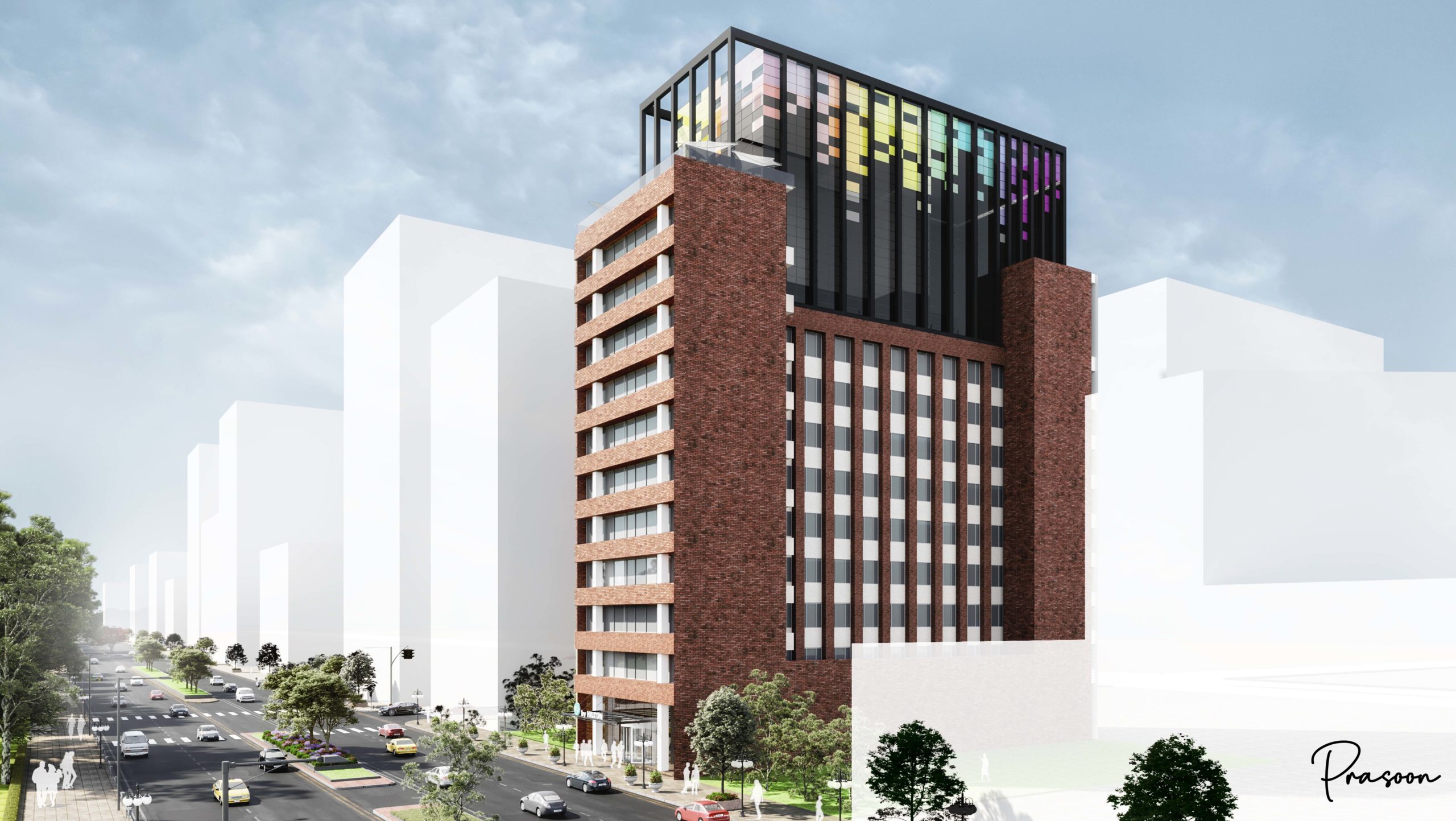
Location: South Michigan Avenue, Chicago, USA
Project Type: Urban Revitalization
Built-up Area: 13,000 sqm
Project Description
Tru by Hilton is an intriguing design mix of the past and the present that gives this venture a unique character and makes it a part of the exceptional atmosphere of Chicago, a city where modernity and tradition co-exist in harmony. The site for the project was the former Johnson Publishing Building which holds a special value in the Black Renaissance Movement for being the first skyscraper in downtown Chicago to be owned and designed by African-Americans.
The existing industrial-style facade stands in stark contrast to the modern glass and metal facade of the crown. The hotel is a mix of vibes and elements that mingle to create a welcoming and social gathering place. Keeping in mind the importance of visual arts, music and literature that acted as engines of growth for the Black Renaissance movement, Tru has been designed to celebrate these elements. A colourful depiction of media equaliser adorns the crown of the building, emphasising the influence of music during the period. The spacious corridors, extensive lobbies and cosy rooms have been decorated with fascinating pieces of Black American and African art. The transparent glass library lounge on the first floor features an exclusive collection of volumes on Black life and history that the passers-by can easily enjoy a glimpse of.
Location: Dominica, West Indies
Project Type: Hospitality
Built-up Area: 7,400 sqm
Project Description
Located in Dominica’s capital Rousseau, this Courtyard by Marriott property is focused primarily on transient business travellers. This lavish 120-key property features simple, bright and functional design with amenities like conference halls, a spacious banquet for formal events, rejuvenating swimming pool and a rooftop restaurant.
The hotel is an exhilarating blend of historical and local influences. The architecture is inspired by the historic French Colonial style while rich hues are drawn from the local vibrant natural landscape, reminiscent of the sun, sea and calming bays. The rooms also feature balconies that accentuate the aesthetic of the hotel while also enabling inhabitants to take advantage of the outdoor lifestyle afforded by the Caribbean seascape.
Mischief Managed
Inspired by the mathematical oloid, this sculpture is a representation of our wandering mind, drifting in directions, timelines and circumstances only to come about in a sturdy form with thoughts that can change the world.
Controlled Chaos
Mathematical yet organic, this foraminated form invites to partake in a geometric aesthetic embodying the chaos- an everlasting fire, kindling in measures and going out in measures.


