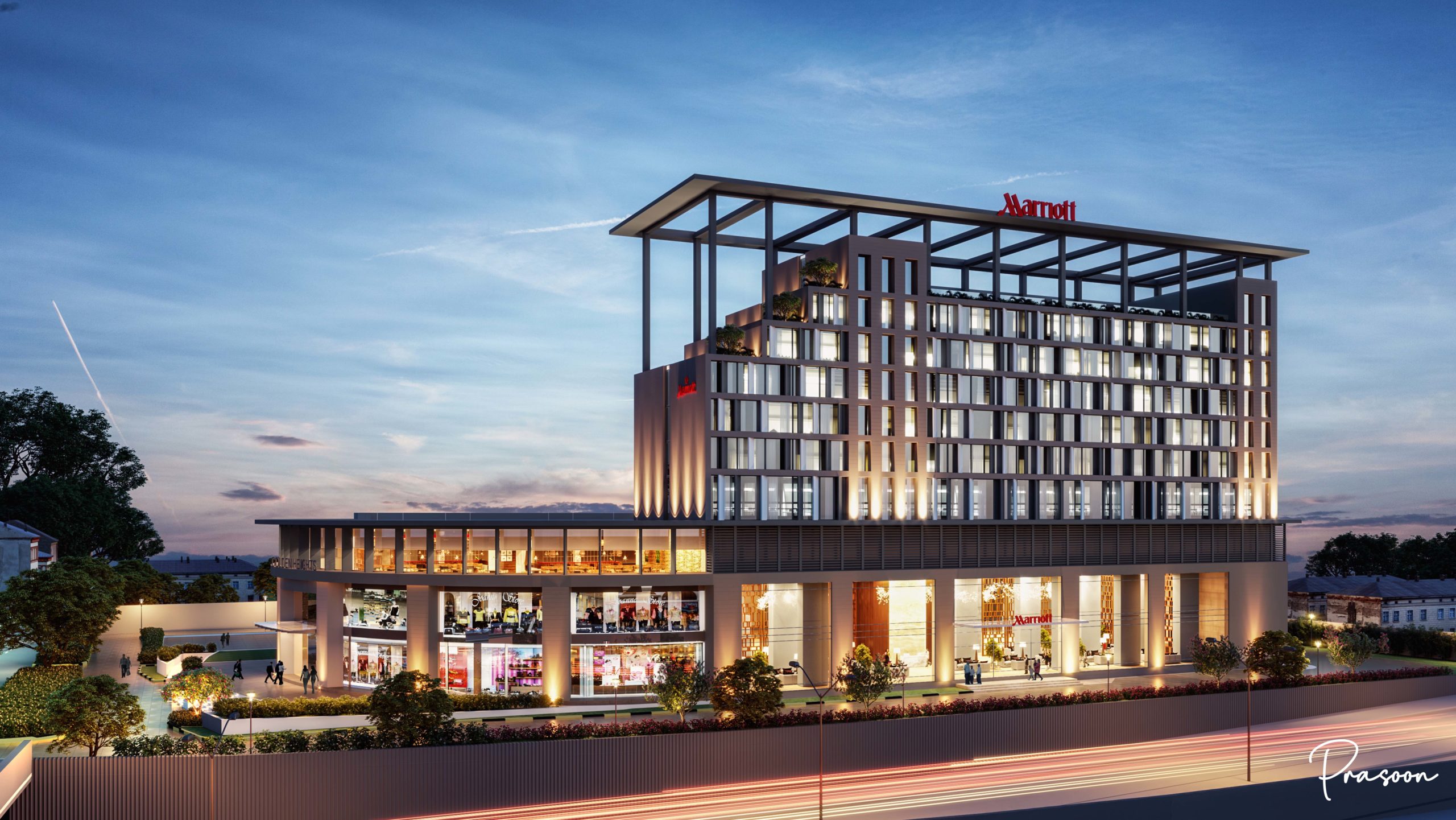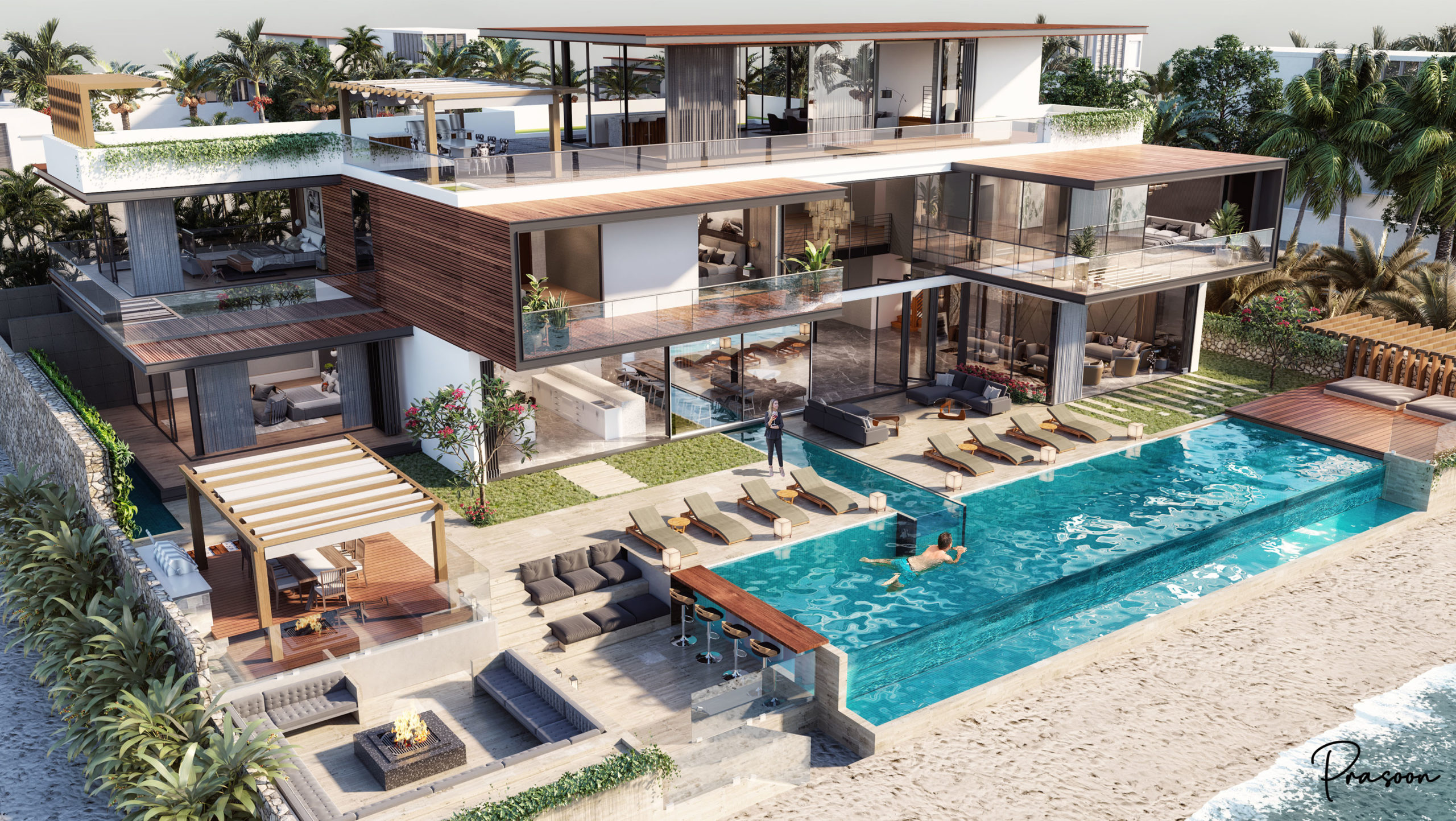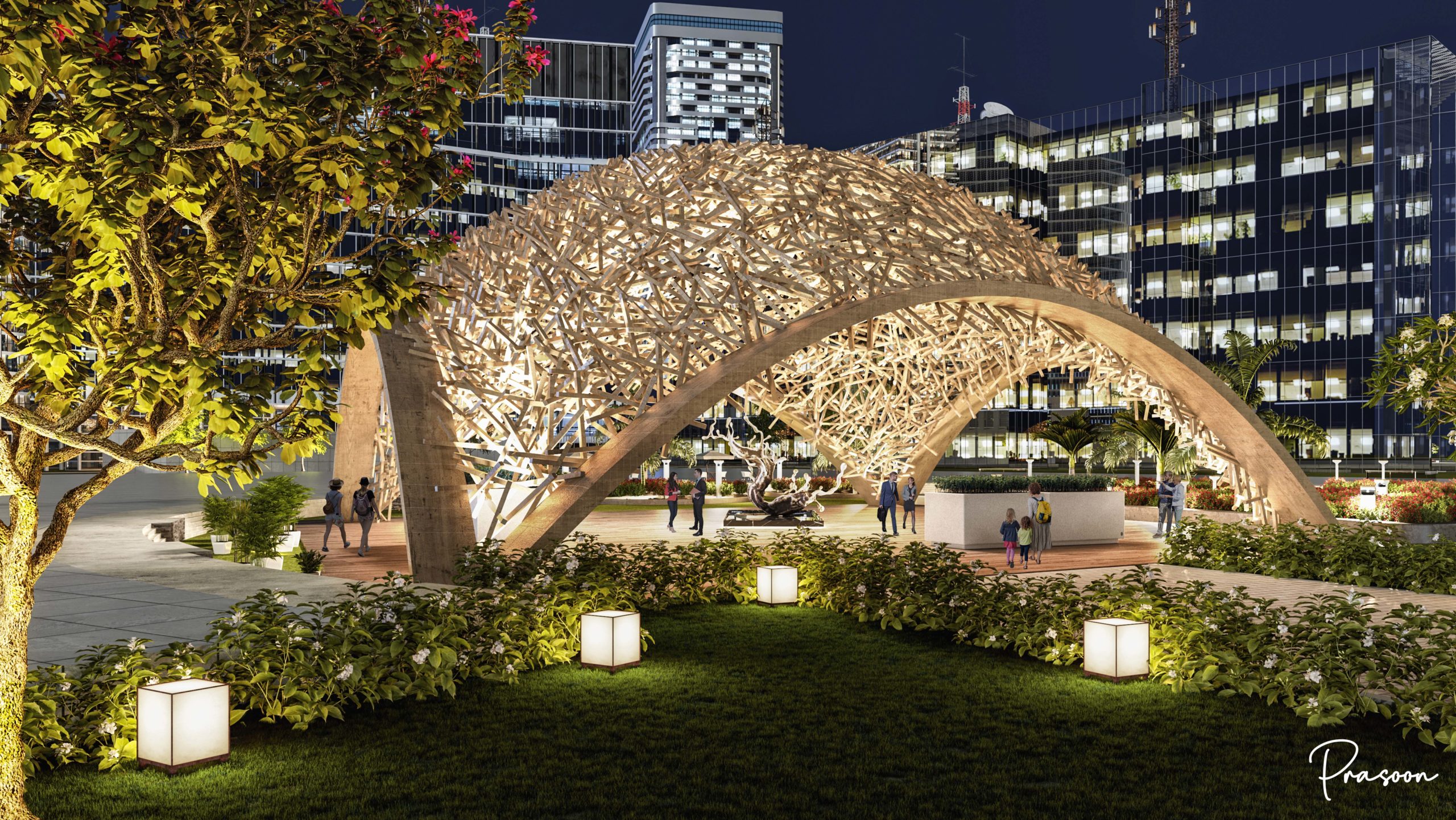
Location: Gurugram, India
Project Type: Pavilion
Built-up Area: 425 sqm
Project Description
Following the principles of biomimicry, the Urban Nest pavilion takes inspiration from a bird’s nest incorporated within an urban context. Placing people at the heart of our projects, it has been designed to give people an opportunity to culminate, interact, celebrate and experience community. It has been designed as a respite from the concrete jungle. The idea is to bring back nature into people’s life which has been wrapped around a cover of contemporary upgradation of infrastructure. This pavilion brings an essence of nature’s typology of creation in an organic pattern.
The cover of the pavilion is an expression of bark, branches and twigs, which helps the structure achieve a delicate complexity. The wooden woven lattice serves varied functions, the porous layer shelters the patrons from glare and weather while allowing filtered daylight, creating a unique and dynamic pattern on the pavilion’s ground which keeps on changing as per the movement of the sun.
Location: Bengaluru, India
Project Type: Hospitality
Built-up Area: 12,000 sqm
Project Description
Located in the Silicon Valley of India- Bengaluru, this 148-key Marriott property welcomes business and leisure travellers with a winning combination of space, style and functionality. Well-equipped meeting rooms, a swimming pool retreat, fully-equipped gym and ergonomically designed rooms await to create an exceptional experience for the guests.
A contemporary form has been adopted to take full advantage of the urban landscape of the city. The building responds to the cityscape with its stepped structure, offering a glimpse into the hustle of city-life at various levels as a juxtaposition to the calm ambience of the hotel.
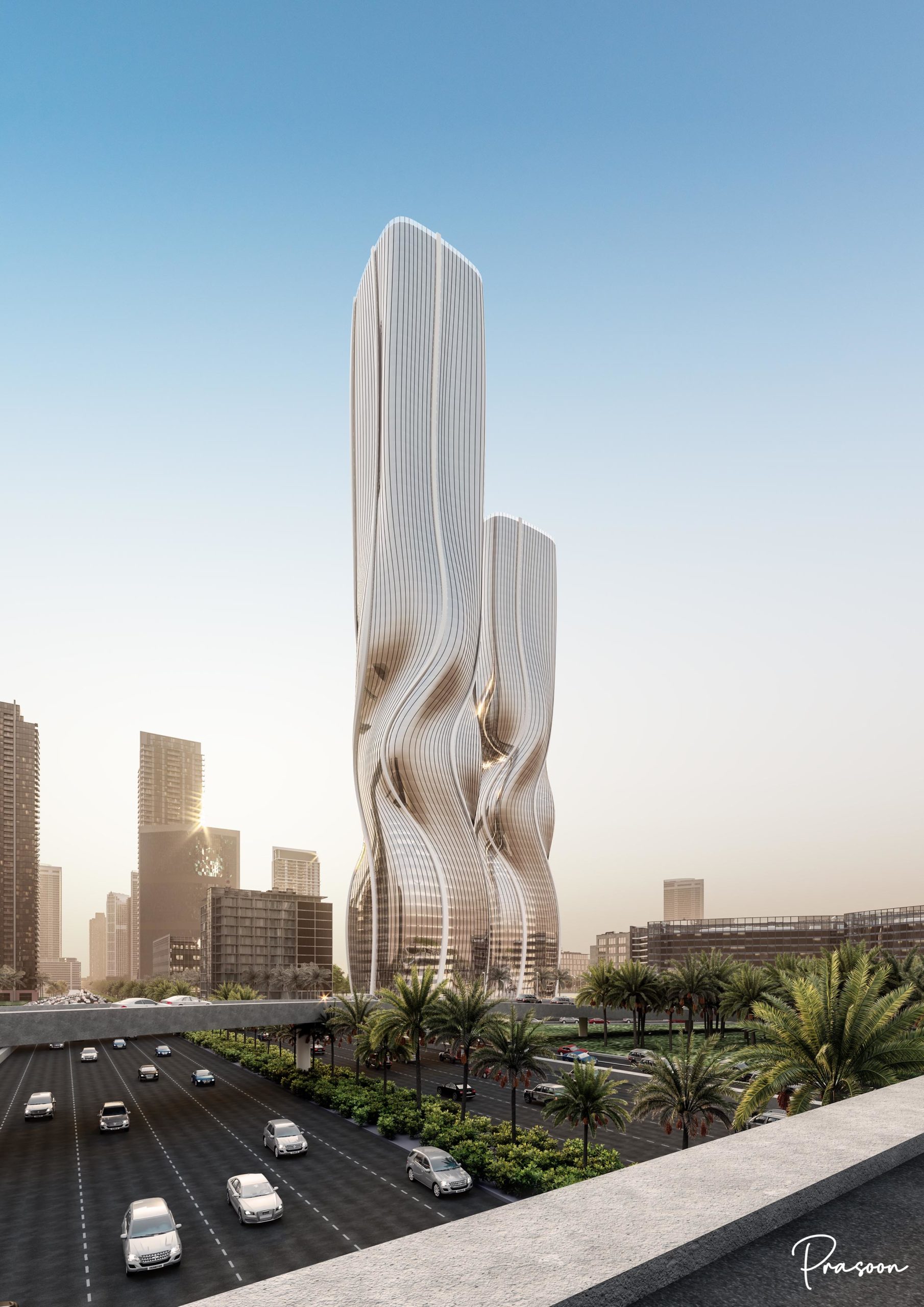
Location: Saudi Arabia
Project Type: Mixed-use Development
Built-up Area: 2,75,000 sqm
Project Description
The proposed sprawling 300m and 250m high towers of The Clonet are a mixed-use development located at Saudi Arabia. The spaces comprise of experiential retail, office spaces, hotel and an interactive cultural centre. The form for the towers is an expression of transition, an amalgamation of opposing forces- defined geometries and irregular shapes.
The façade is expressed as regular geometry reoriented on the cartesian plane gradually twisting across the central axis in a fluid motion while reorienting back to its original position across the plane. This outcome has been replicated to form a pair, expressing its character on varying scales. The reflective glass façade veils the steel structure with an exhilarating exterior; keeping the unwanted gaze out while letting in streams of light.
The structure is a combination of a regular, predictable enclosure with a form which feels like a natural extension of nature. It has been inspired by the organic character of nature we observe within our regular lives; where the predictability of the geometry faces an unpredictable behaviour. The dramatic form of the towers is complemented by the environmentally sensitive functionality with a ventilated atrium to conserve energy by modulating temperature within the void. Ventilated triple-skin façade and low-ion glazing with low emissivity coating maximise energy efficiency resulting in substantially lower levels of energy consumption.
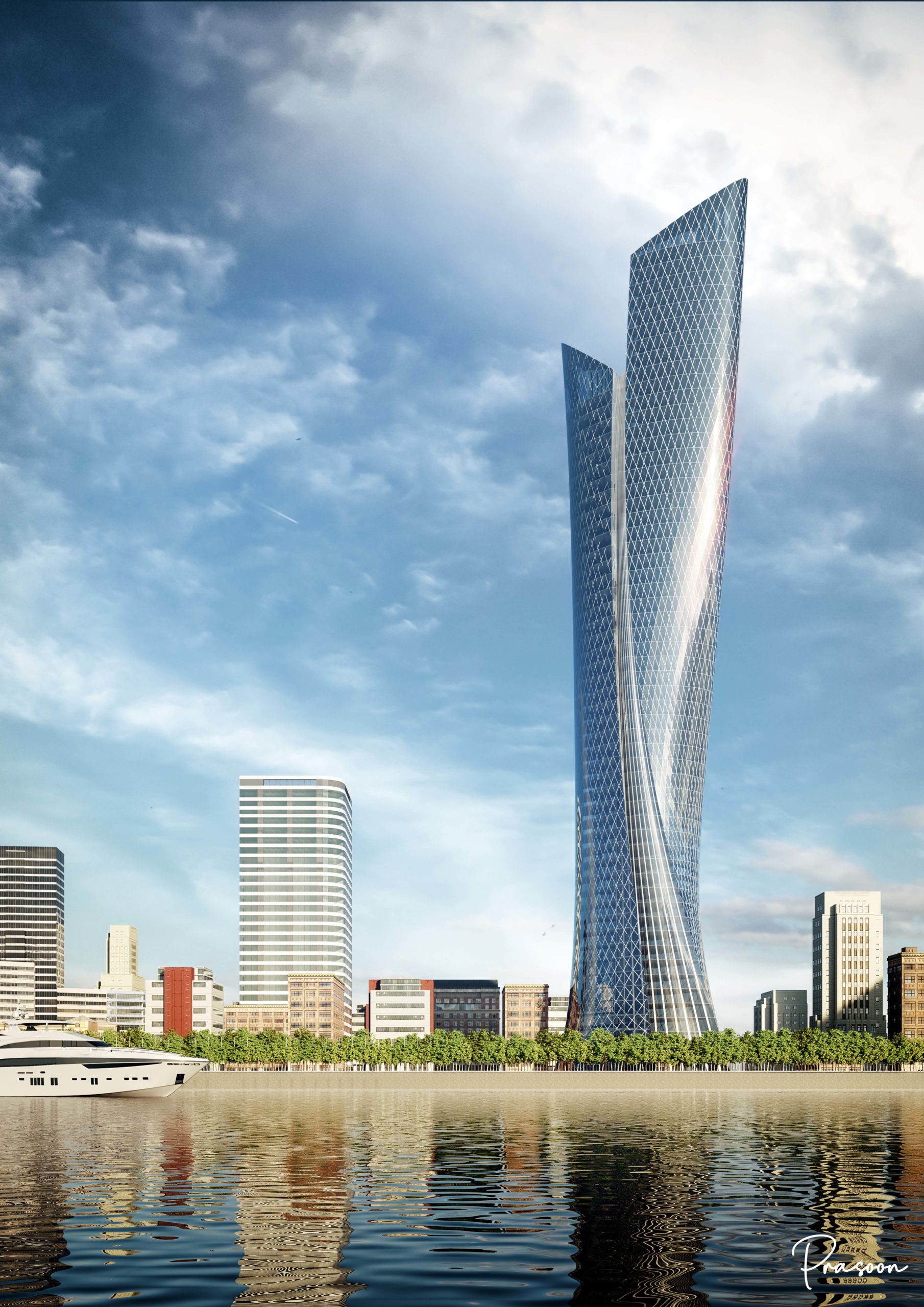
Location: Riyadh, Saudi Arabia
Project Type: Mixed-use Development
Built-up Area: 80,000 sqm
Project Description
A high-rise skyscraper concept located in Dubai, the 330m high Embrace Tower is proposed with exclusive spaces for offices, commercial ecosystem and serviced apartments. The form of the towers has been derived by the convergence of two tetragons at their base, much like an embrace; one clasped in the other.
This dynamic building envelope is an endeavour to embrace the needs of growing cities, creating commercial landmarks that deliver efficiency, sublimity and a conscious connection. A 10-storey high atrium creates a grand, welcoming experience for the guests. This green-certified building with high-performance building envelope reduces the environmental impact and ensures a sustainable connection. The unique form is also responsive to the wind-load, minimising structural costs while enhancing efficiency.
Very often in the hustle of city life, small but meaningful things like a minute to pause and appreciate your surroundings get overlooked and with ‘Embrace’ we intend to build that mindful connection; a quiet moment of appreciation.
Location: Palm Jumeirah, Dubai, UAE
Project Type: Residential
Built-up Area: 955 sqm
Project Description
Located on one of the hottest property destinations at Palm Jumeirah, the design for this ultra-luxe villa justifies and responds to the stunning natural sea spectacle, affording palatial views for every angle.
With a modern minimalist outlook, the bold geometric impositions bring the awe-evoking complexity and exclusivity to the development. The inhabitant experience has been designed to seamlessly connect dramatic, light-infused interior spaces with lush, tranquil landscapes and water features. The gently terraced design of the resort seamlessly enables elegant architectural proportions within a grand open plan.
An abundance of amenities like tranquil water bodies, infinity pool, stargazing deck, rooftop deck and other indulgent facilities have been designed to seamlessly connect dramatic spaces with tailored landscapes.



