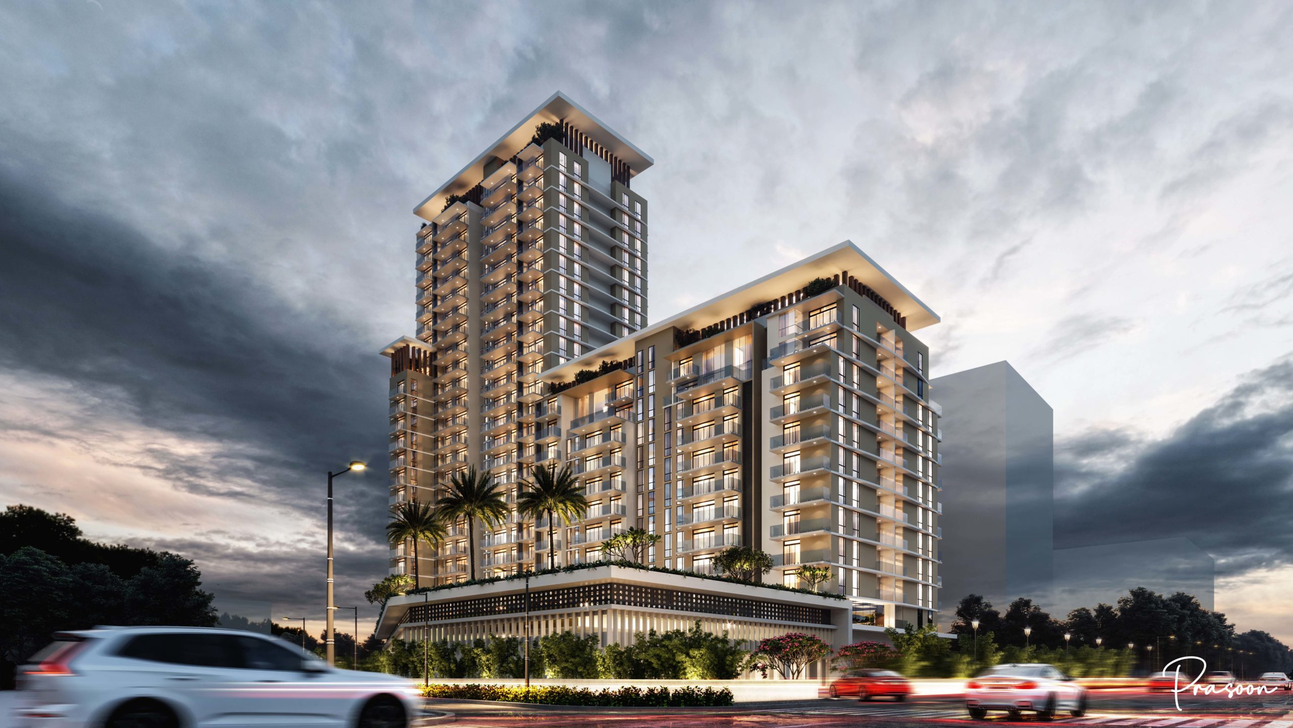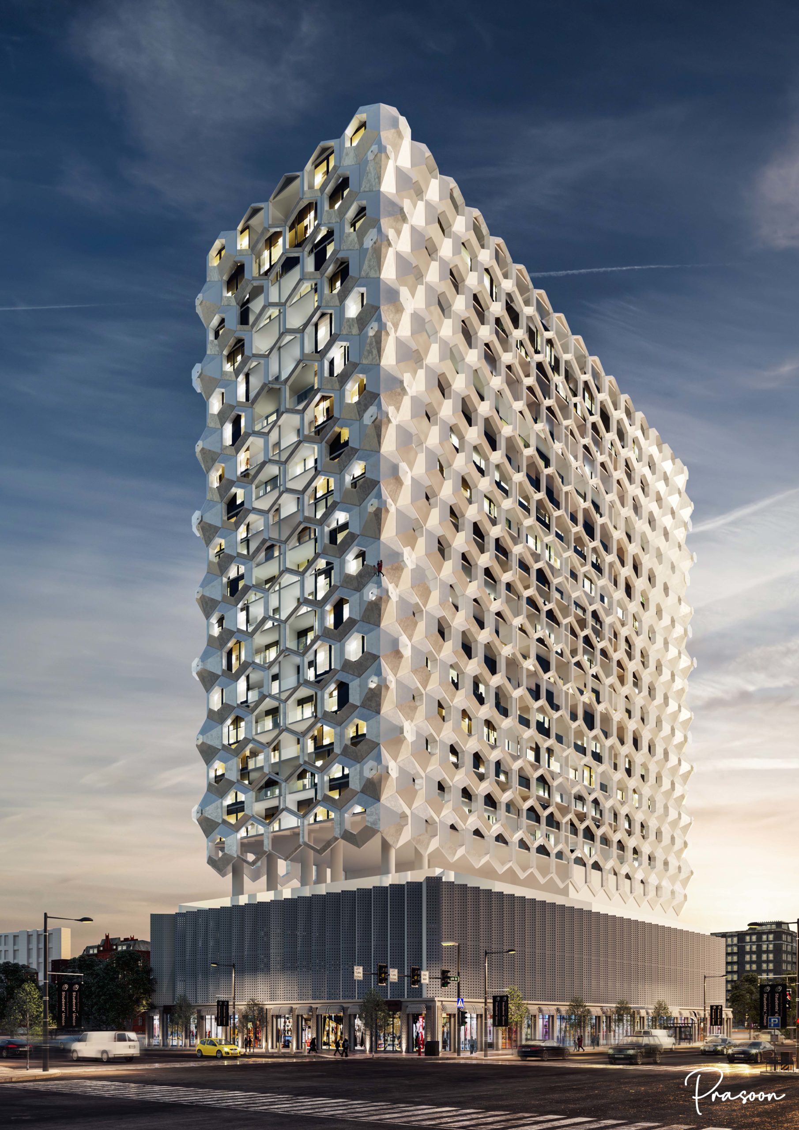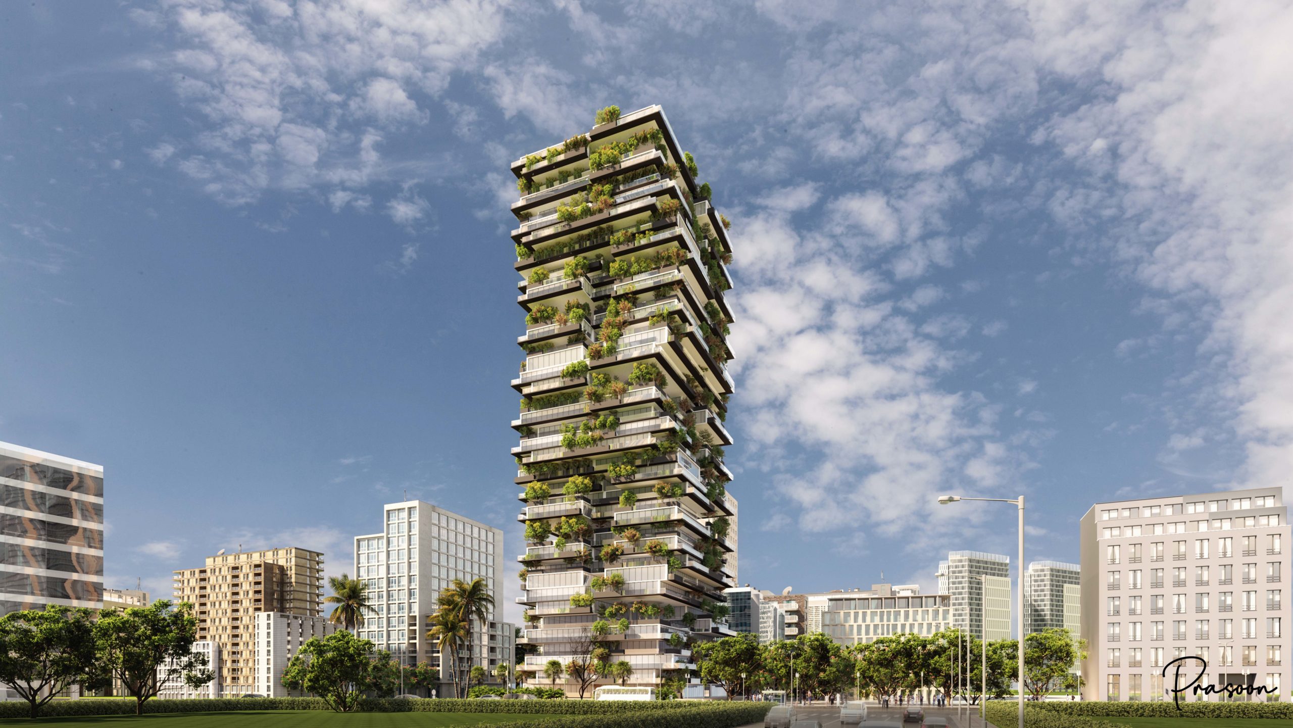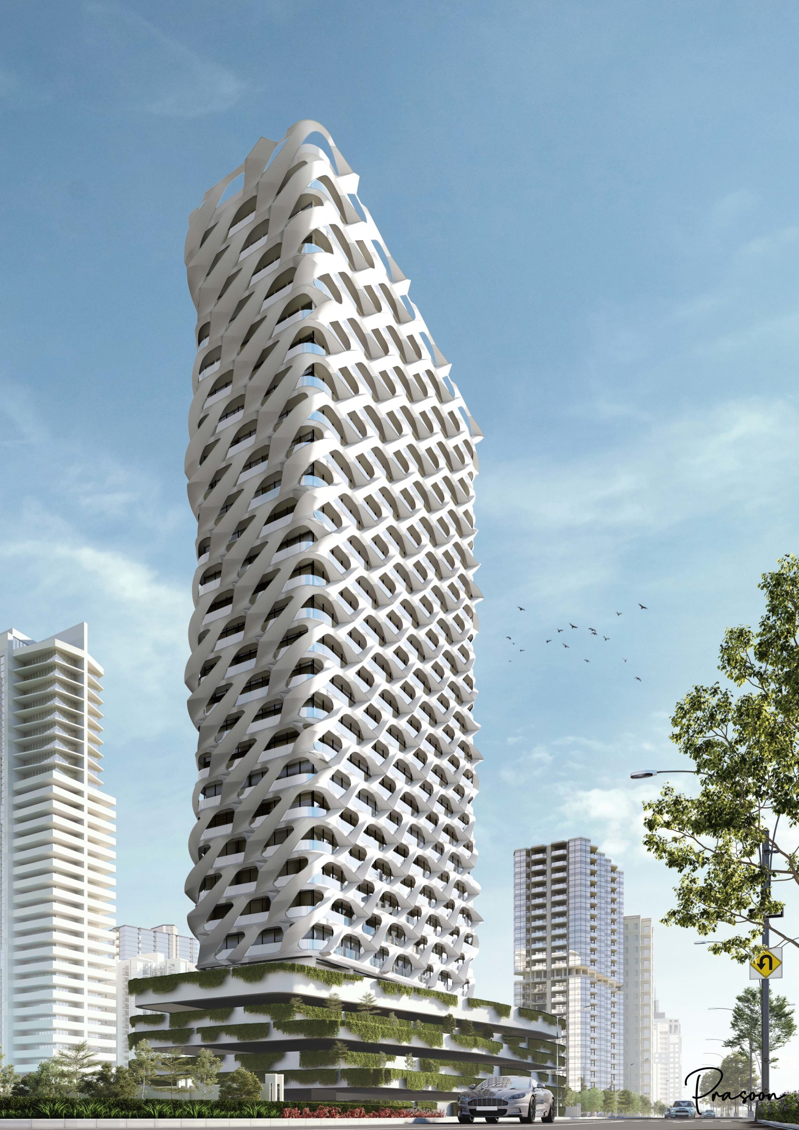
Location: Gurugram, India
Project Type: Institutional
Built-up Area: 6,000 sqm
Project Description
Indian School of Hospitality is one of the best hospitality management school in the country and is considered by the industry to be most robust and relevant in today’s dynamic world of hospitality. It is also affiliated with the world’s number one hotel management school, The École Hôtelière de Lausanne, Switzerland.
The entire design fosters the language of elite hospitality while revolving around creating a sensorial immersion for all the five senses, i.e., sight, hearing, smell, taste and touch.
An eclectic blend of elements such as a beautiful green wall with sculptures, nature-inspired elements create a visual treat for the guests. The sound from the cascading water body at the entrance creates a serene atmosphere adding to another sensory emersion- sound. The Student’s deli/café at the lobby spreads fresh aromatic essence of eateries and drinks to stimulate the sense of smell while mouthwatering cuisine prepared by the students adds flavors to the experience. Different textures within the institution create versatility and create an immersive experience for all the end-users of the facility.
One of the main attractions of the institution is the world-class training kitchens with a specialty restaurant, all equipped with world-class amenities resonating to Master Chef Style kitchen. The warm interiors of the kitchen with timber as a primary material creates an overall raw experience making the user feel comfortable and a hedonistic part of the space.

Location: Bhopal, India
Project Type: Residential
Built-up Area: 41,000 sq.mt.
Project Description
The proposed design is composed of two adjacent towers standing at 34.10 m and 74.40 m. The varying
heights of the towers meet the growing demand for bespoke buildings with unique programmatic
requirements and add overall quality by actively integrating with the surrounding city fabric of Bhopal. A
modern façade is an endeavor to create a residential landmark that redefines the housing real estate
of the city.
All the apartments enjoy large full-height windows, broad terraces and spacious balconies to offer
unobstructed views of the Lake City and the surrounding lush landscaping. The strategic
compartmentalization of the residential units towards one side of the site also enables a wide expanse
of landscaped and open areas to add a greater cohesion with the natural surroundings. The abundance
of amenities enhances community living for the residents, which results in an enhanced quality of life.
The inclusion of this area would provide the residents with ample opportunities to steal some moments
from the hectic city life for themselves to indulge with their surroundings and nature. The entire
development has been designed with a sustainable perspective. From natural ventilation, maximized
diffused light, water-efficient fixtures, provisions like rainwater harvesting, STP, efficient glazing to eco-
friendly materials and much more, each aspect is conscious to the environment. It works towards
minimising the carbon footprint of the overall development, today and tomorrow. The overall design
draws from the principles of sustainability, functionality, serenity and history to create for the future.
Location: Gurugram, India
Project Type: Residential
Built-up Area: – 71000 sq.mt
Project Description
Treescraper is derived by the mutation of enclosed infrastructure with nature making it into a habitable ecological space. This ideology is based upon providing green terraces and open areas to all the users, not just to the ones attached to the ground.
Location: Dubai, UAE
Project Type: Residential
Built-up Area: 21,700 sqm
Project Description
The high-rise Marmoris is composed of 3 parking levels and 24 floors of luxurious 3 BHK apartments. Taking a cue from waves, the exoskeleton of the building features a bold and unflinching complex architectural geometry. In addition to creating greater visual interest, the idea is to maximise the iconic landmarks in the city while introducing placemaking for the truly global city of Dubai.
The sculptural lattice is made up of prefabricated FRP panels. The building’s double facade includes a glass curtain wall that floods the interior with natural light and reduces reliance on artificial lighting, while the latticed exoskeleton provides solar shading.

Location: Al Barsha, Dubai
Project Type: Residential
Built-up Area: 30,600 sqm
Project Description
The 72 m high The Hivery has been designed with three podium parking levels, a club level for rejuvenating opportunities like club, pool and gym and 15 levels of apartments consisting of one, two and three BHK units. The iconic façade system of the tower has evolved from the hexagonal pattern of a honeycomb maze. A lateral shift can be observed in the façade system, just like the maze to create an awe-inspiring irregularity within the geometrical combination.
The hexagons gradually extrude out at the sides and create an additional volume inside cutting the sun to an extent an opening up for views while staying thinner in the centre to create a sense of openness for the balconies. The façade also contains retractable tensile structure in front of the openings of the washrooms, which serves the purpose of blocking the view from outside and providing diffused light inside when controlled as per the requirements of the user.






