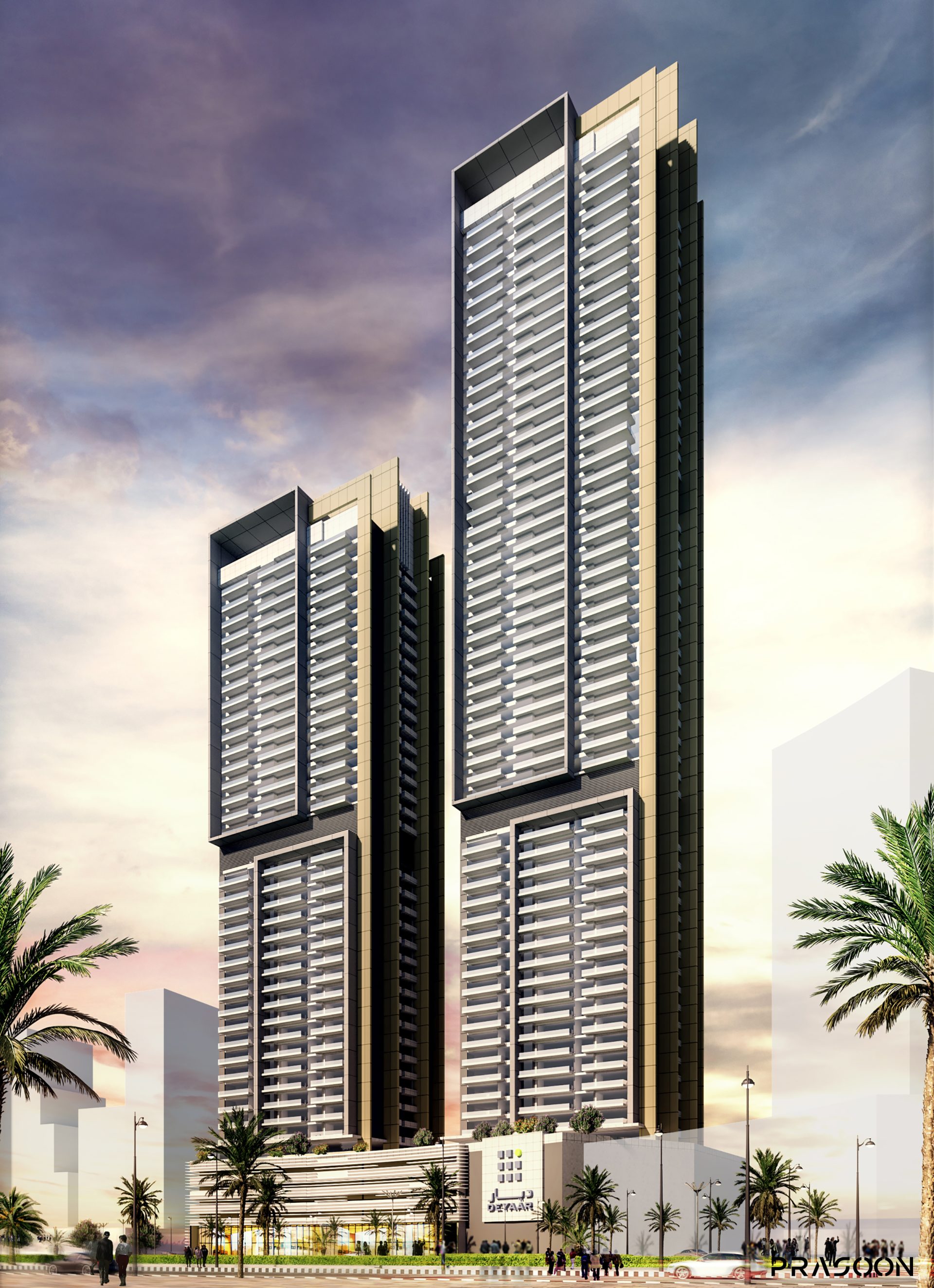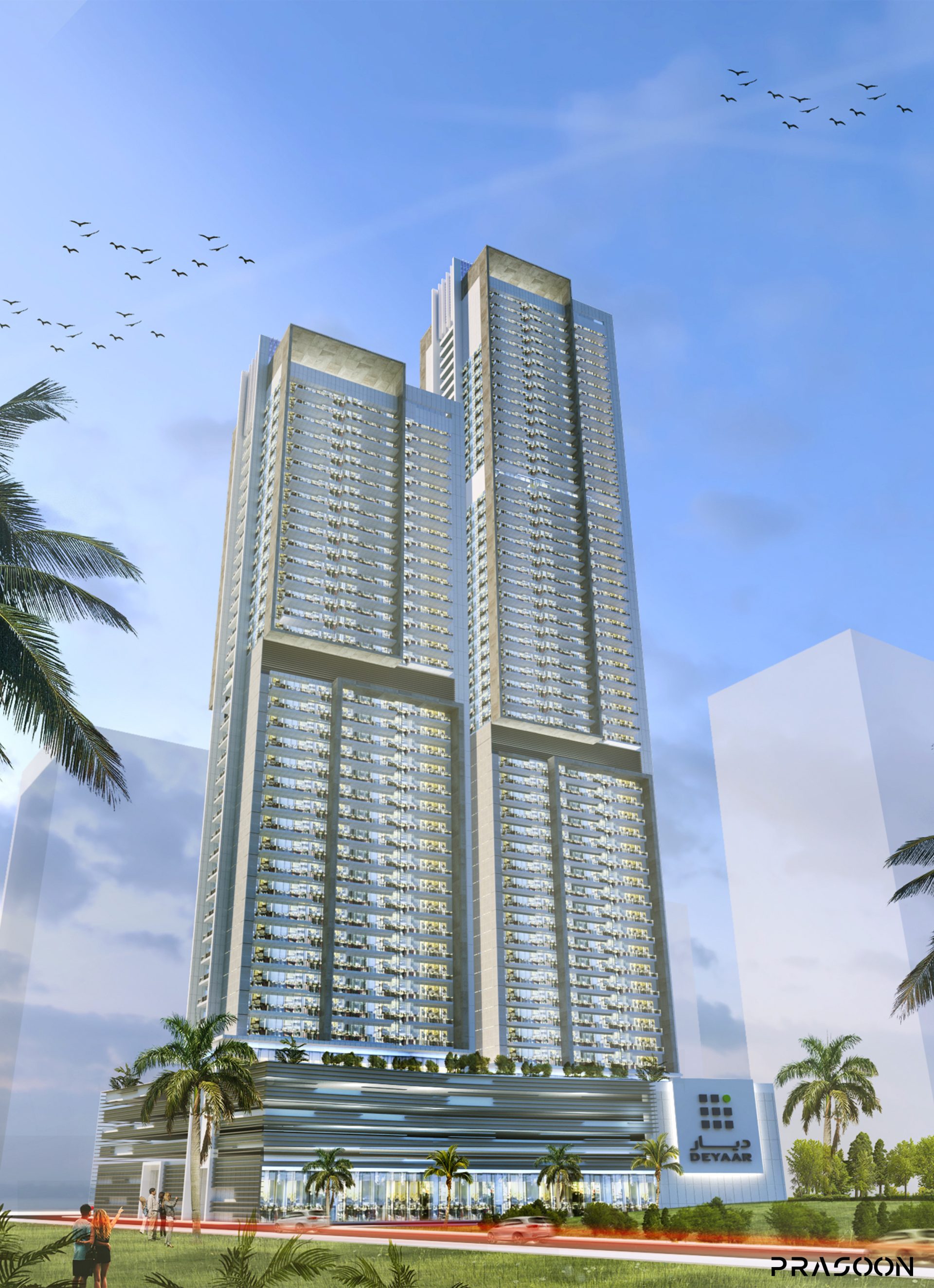

Location– Downtown Jabel Ali, Dubai, UAE
Project Type– Residential
Built-up Area– 140217.93 sq. m
Project Description
The site is located on Sheikh Zayed Road, proximate to the UAE Exchange Metro Station. The site is surrounded by a majorly industrial area on both its sides with mixed-used and residential complexes adjacent to it. The project is intended to be residential towers.
The design consists of a set of towers with the taller tower being 210 m high having a total of 52 floors and the shorter tower being 150 m high having 36 floors. The project is focused on the Middle Income Group with a modern and contemporary design backed with high-end amenities for the comfort of the users. The design of the towers has prominent elements that enhance the verticality of the towers and frames the façade.

